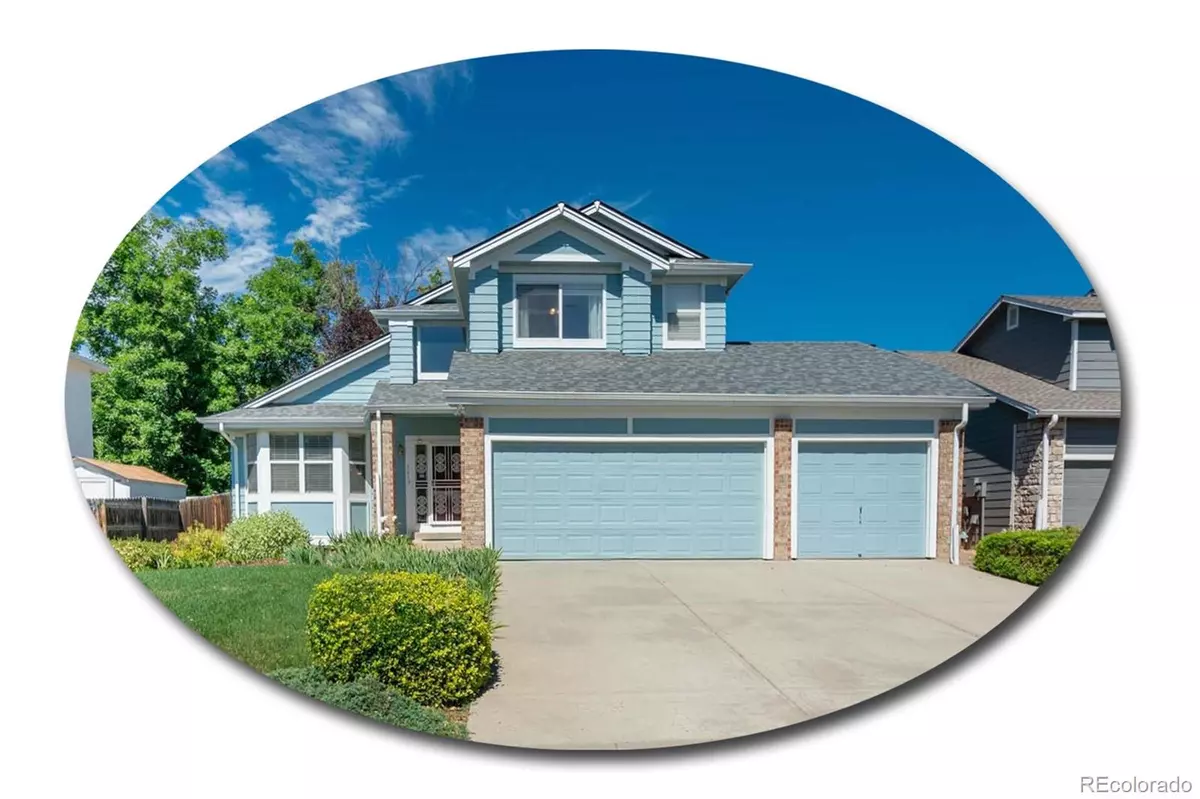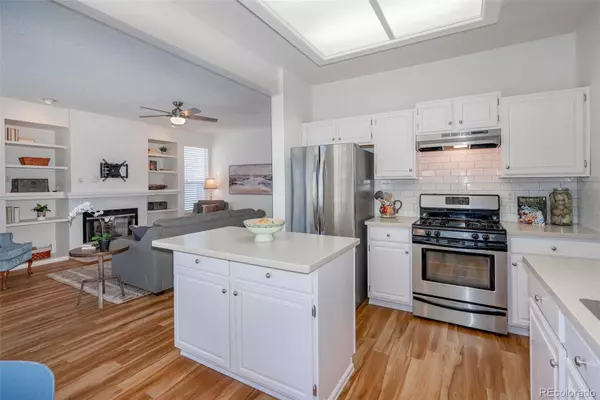$635,000
$650,000
2.3%For more information regarding the value of a property, please contact us for a free consultation.
3 Beds
3 Baths
1,770 SqFt
SOLD DATE : 09/23/2022
Key Details
Sold Price $635,000
Property Type Single Family Home
Sub Type Single Family Residence
Listing Status Sold
Purchase Type For Sale
Square Footage 1,770 sqft
Price per Sqft $358
Subdivision Westgold Meadows
MLS Listing ID 3578135
Sold Date 09/23/22
Style Traditional
Bedrooms 3
Full Baths 2
Half Baths 1
Condo Fees $53
HOA Fees $53/mo
HOA Y/N Yes
Originating Board recolorado
Year Built 1992
Annual Tax Amount $2,223
Tax Year 2020
Lot Size 6,534 Sqft
Acres 0.15
Property Description
***Another buyer's loss is your gain! This beautiful home was set to close and the buyer had to back out last minute. Inspection and appraisal were a breeze!*** Welcome home to this fabulous two-story with three-car garage in Westgold Meadows! An entrance foyer greets you with sprawling staircase and gleaming hardwoods. Step into the living room where a large bay window fills the space with natural light. High ceilings and a stately arch lead into the dining room, complemented by bright windows and serene backyard views! In the renovated kitchen, sleek white subway tile, stainless steel appliances, and a gas range make this the perfect place to explore your culinary creativity. Enjoy a meal in the eat-in area, where expansive windows overlook mature trees. Kitchen flows seamlessly into the family room, where a gas-log fireplace and charming built-ins welcome you to unwind after a long day. A sliding glass door beckons onto the spacious back deck! Steal away upstairs to the primary suite, where a bay window and high ceilings invite you into deep relaxation. The five-piece en suite 5-piece primary bath is a true retreat, boasting a soaking tub, spacious dual-sink vanity, and a stand-up shower. Loved ones and guests will feel right at home with two additional bedrooms, and two additional bathrooms! Head down to the unfinished basement with included shelving, perfect for storage or hobby space. Enjoy the beautiful Colorado sunshine in the backyard oasis, with a mixture of lush grass and xeriscaping. An expansive back deck welcomes afternoon relaxation under an electric retractable awning, or evening cookouts with loved ones. Keep your yard tidy with the handy shed! New exterior paint (2018.) Newer impact-resistant roof and new gutter guards (2018.) Community pool, tennis courts, and trails at your disposal!
Location
State CO
County Jefferson
Zoning P-D
Rooms
Basement Cellar, Crawl Space, Interior Entry, Sump Pump
Interior
Interior Features Breakfast Nook, Ceiling Fan(s), Corian Counters, Eat-in Kitchen, Five Piece Bath, High Ceilings, Jack & Jill Bathroom, Kitchen Island, Laminate Counters, Open Floorplan, Primary Suite, Radon Mitigation System, Smoke Free, Vaulted Ceiling(s), Walk-In Closet(s)
Heating Forced Air, Natural Gas
Cooling Evaporative Cooling
Flooring Carpet, Vinyl
Fireplaces Number 1
Fireplaces Type Family Room, Gas
Fireplace Y
Appliance Dishwasher, Disposal, Oven, Self Cleaning Oven, Sump Pump
Exterior
Exterior Feature Private Yard, Rain Gutters
Garage Concrete, Exterior Access Door
Garage Spaces 3.0
Fence Full
Utilities Available Cable Available, Electricity Available, Electricity Connected, Internet Access (Wired), Natural Gas Available, Natural Gas Connected, Phone Available, Phone Connected
Roof Type Composition
Parking Type Concrete, Exterior Access Door
Total Parking Spaces 3
Garage Yes
Building
Lot Description Landscaped, Sprinklers In Front, Sprinklers In Rear
Story Two
Foundation Concrete Perimeter, Structural
Sewer Public Sewer
Water Public
Level or Stories Two
Structure Type Brick, Frame, Wood Siding
Schools
Elementary Schools Mount Carbon
Middle Schools Summit Ridge
High Schools Dakota Ridge
School District Jefferson County R-1
Others
Senior Community No
Ownership Individual
Acceptable Financing Cash, Conventional, FHA, VA Loan
Listing Terms Cash, Conventional, FHA, VA Loan
Special Listing Condition None
Read Less Info
Want to know what your home might be worth? Contact us for a FREE valuation!

Our team is ready to help you sell your home for the highest possible price ASAP

© 2024 METROLIST, INC., DBA RECOLORADO® – All Rights Reserved
6455 S. Yosemite St., Suite 500 Greenwood Village, CO 80111 USA
Bought with Rohrer Residential

"My job is to find and attract mastery-based agents to the office, protect the culture, and make sure everyone is happy! "






